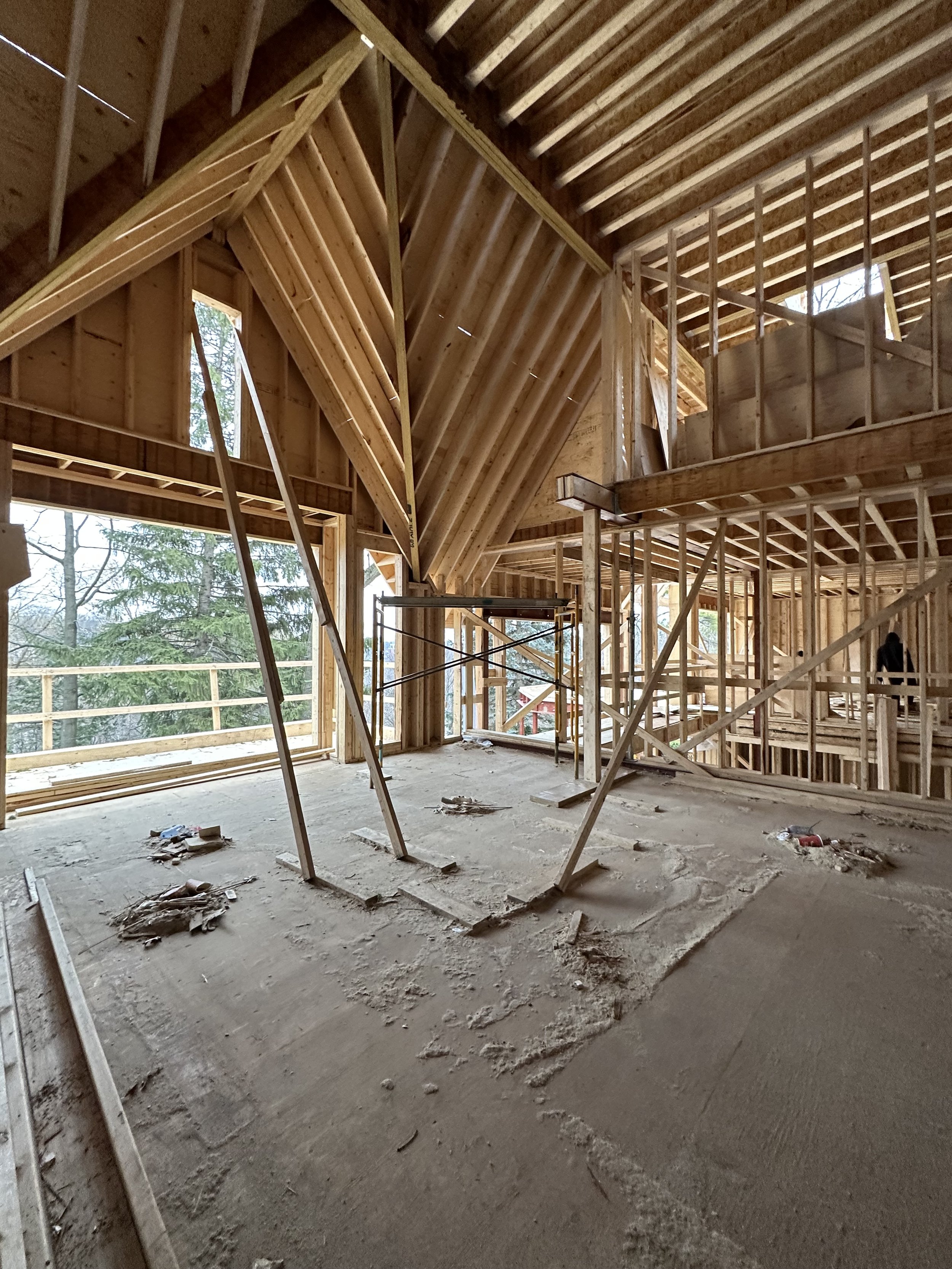A home renovation presents an opportunity to transform your living space and tailor it to meet your evolving needs. At various stages of a home’s lifecycle, upgrades or refreshes become necessary. Renovations not only enhance functionality and modernize technological infrastructure but also improve spatial flow, comfort, and overall market appeal.
We collaborate directly with architects, contractors, and builders to conceptualize designs, plan layouts, source fixtures, select materials, furnishings, and finishes, ensuring every detail aligns with your renovation vision.


